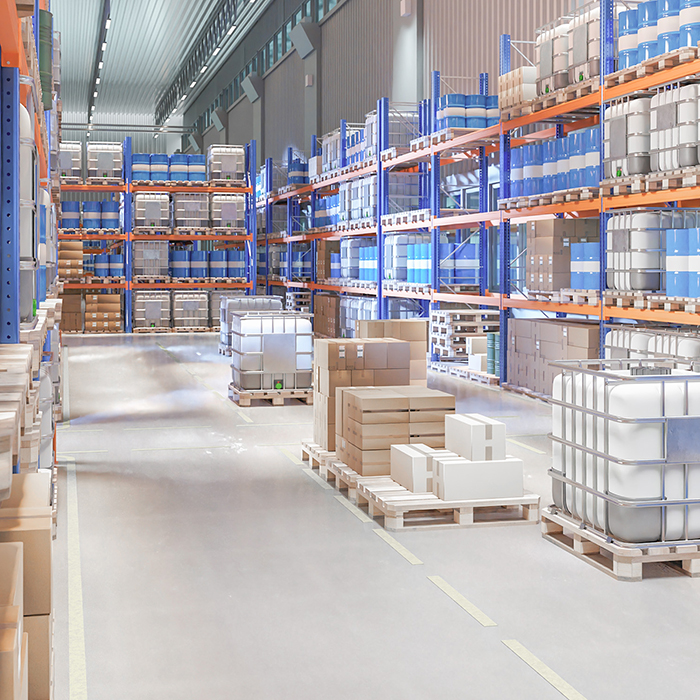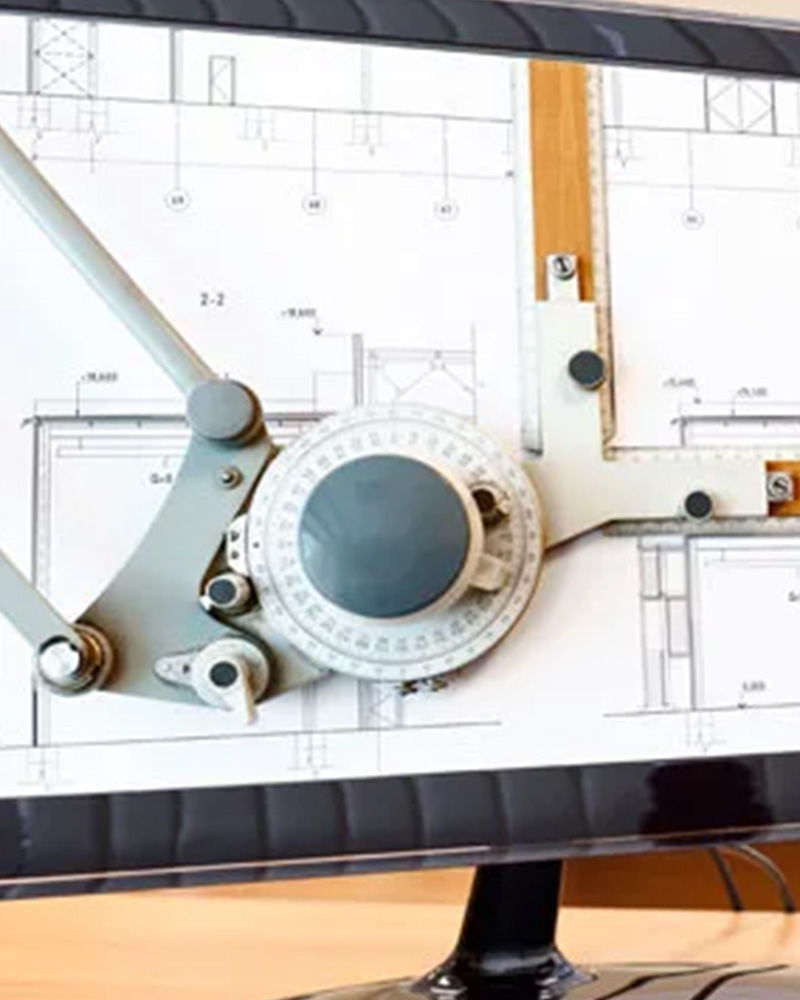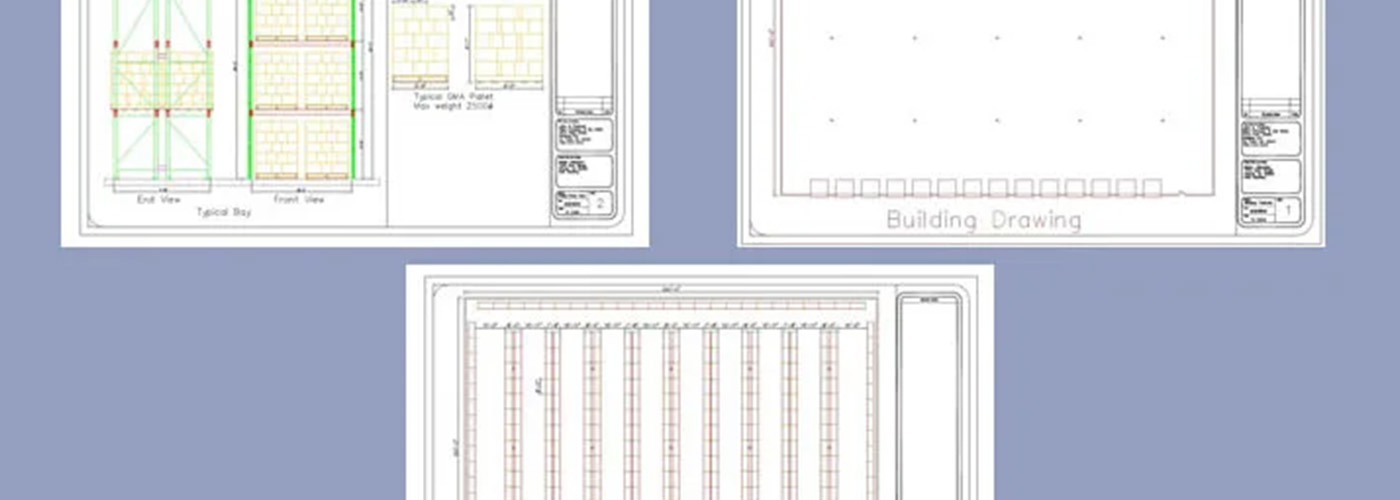Services
When it comes to running a successful operation, the layout and design of your facility is key. The right design can help you maximize space, streamline processes, and ultimately increase efficiency and profitability. At LD Systems, we specialize in comprehensive facility layout and design services that take into account every aspect of your operation.


Storage Density: Store the most product in the least space with the greatest productivity
Productivity: Use the travel paths and pick methods that provide the greatest productivity
Automation: Optimize conveyors and sortation to significantly impact efficiency, truck loading, and service levels
Multiple Options: Look at more than one layout option and compare the advantages of each to find the best fit for your operation
Pick Methods: Incorporate the pick methods that suit your needs best with the right layout and design
Safety: Prioritize safety in the design process with best practices and industry standards to minimize the risk of accidents and injuries
Equipment Choices: Strike a balance between flexibility, cost, and special equipment to create the best design for your operation
Our experienced professionals use the latest tools and technologies to develop comprehensive facility layouts tailored to your specific needs. We present our findings in a 3D format, allowing you to visualize your facility and make informed decisions about your layout.
With AutoCAD drawings, we can add the equipment you currently have on the premises and provide you with a comprehensive visual representation of your space. This includes your workflow and travel paths, allowing you to identify areas that may be optimized for better efficiency.
If you don’t have AutoCAD drawings of your building, don’t worry. We can obtain them from your landlord, architect, or general contractor, or we can create them from your sketches. We understand that every building is unique, and we take pride in our ability to adapt to your specific needs.
At LD Systems, we are committed to providing exceptional service. That’s why we offer the option for one of our professionals to visit your building and document everything you desire. We can then create the AutoCAD drawings, which can be plotted on large-format paper or sent to you in any format you prefer, including PDF files and images.
In addition, we provide you with the AutoCAD drawing files that can be shared with engineers, designers, or contractors. This ensures that everyone is on the same page when it comes to your warehouse optimization project.
At LD Systems, we strive to make warehouse optimization as seamless and stress-free as possible. Contact us today to learn more about our AutoCAD drawing services and how we can help you improve your operation.

Unlock your warehouse’s potential with LD Systems. We want to understand your goals, pain points and challenges. Request your free, no-obligation consultation and one of our Integration Solutions Specialist will reach out.
1-888-398-0645
1500 Beville Rd, Suite 606-221
Daytona Beach, FL 32114
